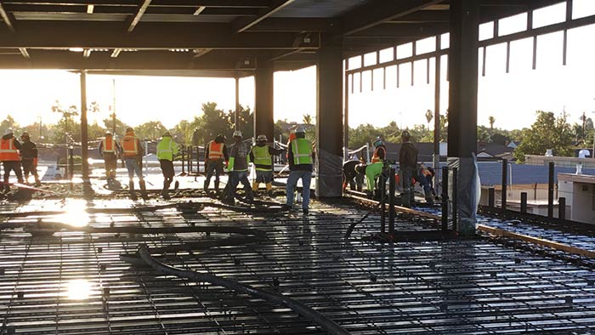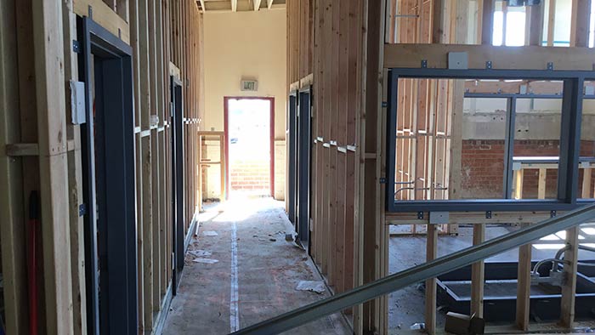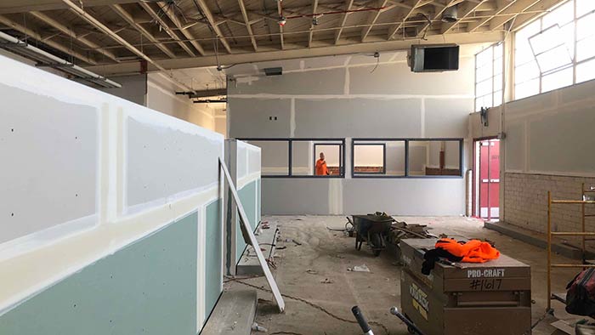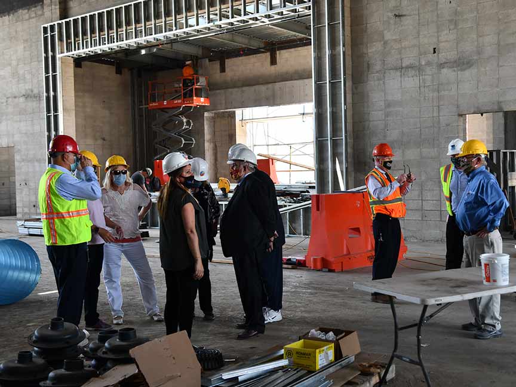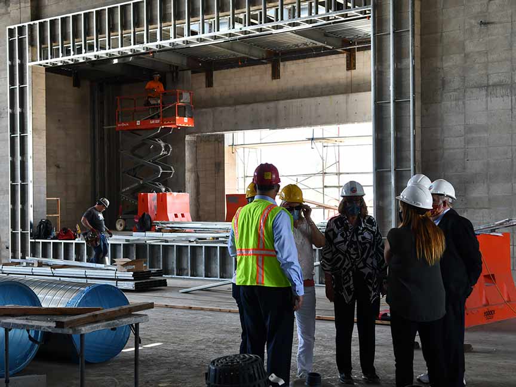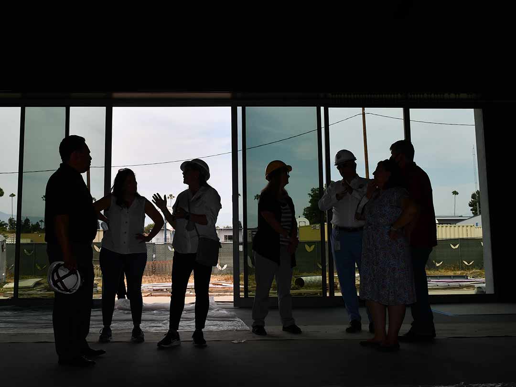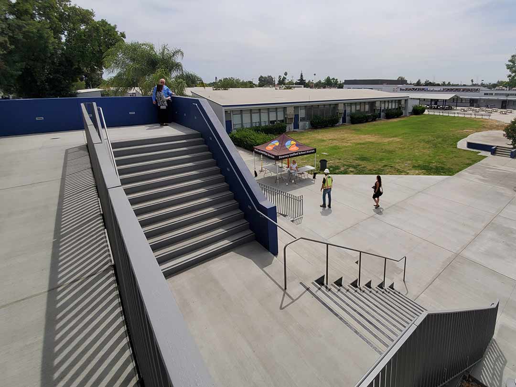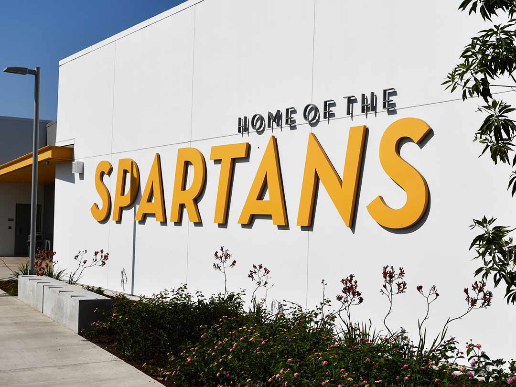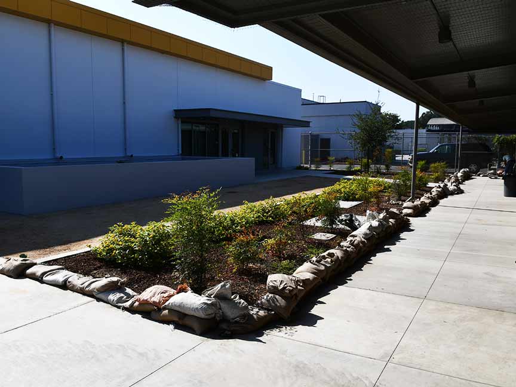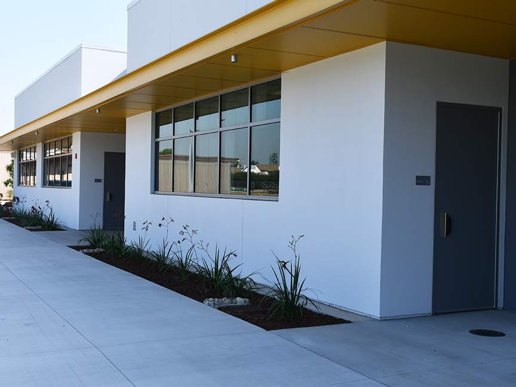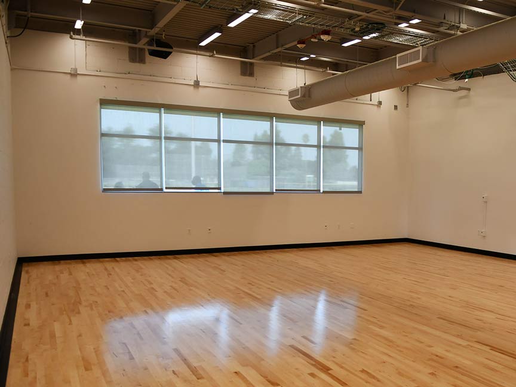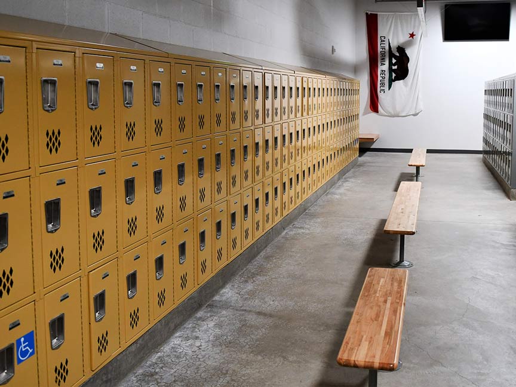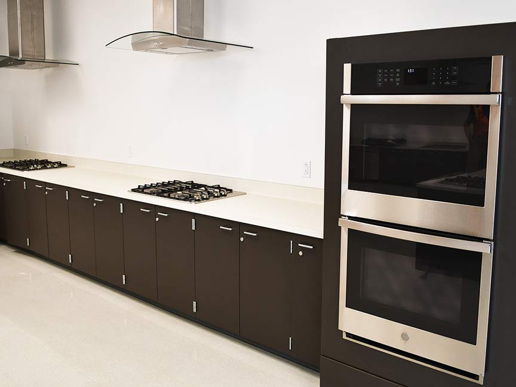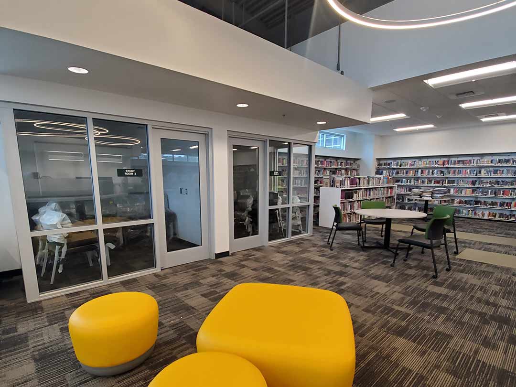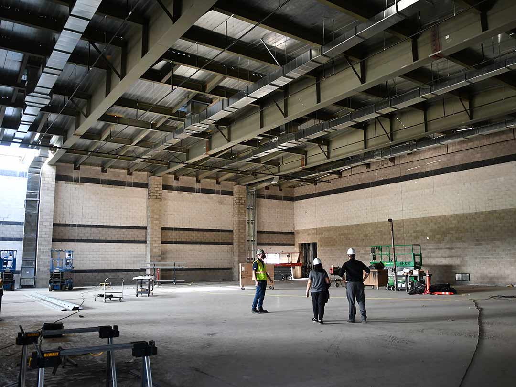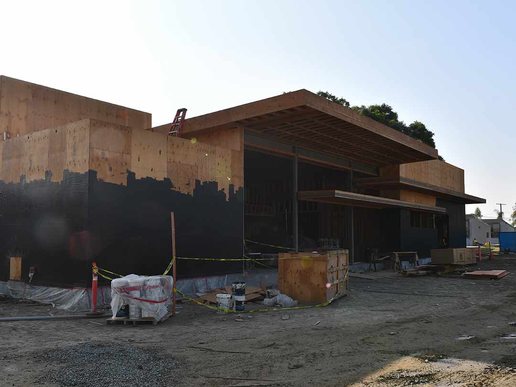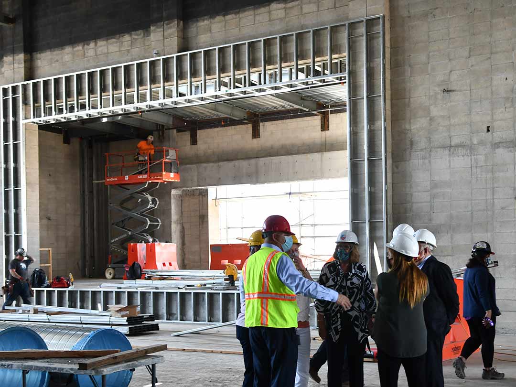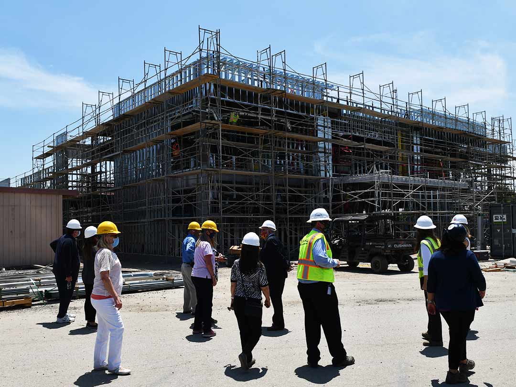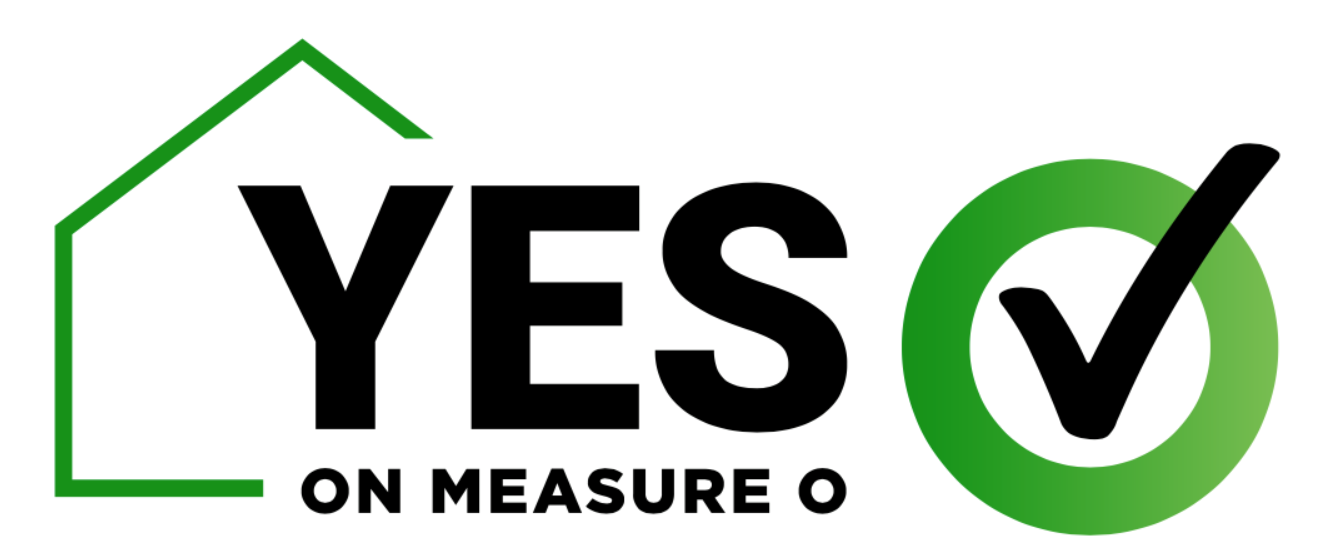
What is Measure O?
Continuously committed to improving the quality of education for each student, The Downey Unified School District (DUSD) Board of Education would like to take this opportunity to thank the Downey community. By 60 percent of voters saying “Yes on Measure O,” our students will have access to facilities that will better ensure that they are all college and career ready.
On July 15, 2014, we adopted the DUSD Strategic Master Plan and with it, a new mission and vision for the future were put into place. Our mission shares that we are committed to developing all students to be self-motivated learners and productive, responsible and compassionate members of an ever-changing global society. Our highly qualified staff foster meaningful relationships with students, parents and the community, while providing a relevant and rigorous curriculum in facilities that advance teaching and learning.
Our vision is to graduate all students with a 21st Century education that ensures that they are college and career ready, globally competitive and citizens of strong character. This vision could only be achieved with support of the voters in the communities we serve. As a direct result of your support on November 4, 2014, this vision can now become a reality. The future of Downey Unified and our students is bright; your vote has ensured that our students will have an even more promising future.
Measure O in its early planning stages transitioned to focus primarily on all four middle schools by improving and adding facilities to each school campus. Whenever you see these school sites, please be reminded that you helped make these a reality.
Measure O will help Downey Unified continue to provide excellent education in several ways:
Improving Education for Every Student
- Upgrade important fire safety systems including safety doors, smoke alarms and detectors
- Fix leaky roofs, repair deteriorating classrooms, replace temporary structures with permanent classrooms and make essential upgrades to plumbing, electrical and heating systems
- Ensure that all neighborhood schools continue to meet earthquake safety standards
- Improve accessibility for students with disabilities at all schools
Modern Learning for Future Success
- Upgrade career and technical education programs to prepare more students for jobs in science, technology, engineering, arts and math
- Upgrade science labs, classroom technology, computer labs, media centers and libraries to provide opportunities for hands-on learning that strengthens students’ foundations in math, science and technology
- Ensure that all students have individual access to up-to-date instructional technology to meet today’s rising standards
Facilities Master Plan
In July 2013, Downey Unified School District sent out a request for a proposal to develop a Facilities Master Plan (FMP). The intent of the plan was to analyze current facility conditions and needs, analyze future facility needs, help define educational facility goals for the next 10-15 years and suggest financial strategies to fund future needs. The facilities master planning process began in October 2013 and was presented to the Board of Education on June 24, 2014. The FMP assessed the condition of existing school facilities and developed an understanding of anticipated long-range facility needs. Coupled with the educational program vision, a strategic facilities master plan was developed for each site to address those needs. Thanks to community support, the Measure O Bond was passed on November 4, 2014 by 60.51% of voters.
- Section 1 Introduction
- Section 2 Planning
- Section 3 Program Vision
- Section 4 Program Costs
- Section 5 Site Master Plans Alameda-Lewis
- Section 5 Site Master Plans Old River-Williams
- Section 5 Site Master Plans Middle Schools
- Section 5 Site Master Plans High Schools
- Section 5 Site Master Plans Other Specialized Campuses
- Section 6 Appendix
Measure O Projects
 Doty Middle School
Doty Middle School
Project Overview
Architect: Rachlin
Contractor: Erickson-Hall Construction
Construction Started: Summer 2020
Construction Completed: Fall 2022
- Remodeled existing locker rooms
- Updated parking lot and drop-offs
- A new gymnasium and 17-classroom two-story building
- Modernized existing classroom buildings
- Limited site work
 Griffiths Middle School
Griffiths Middle School
Project Overview
Architect: LPA
Contractor: Erickson-Hall Construction
Construction Started: Summer 2019
Construction Completed: Winter 2021
- Remodeled existing locker rooms
- Updated parking lot and drop-offs
- A new gymnasium and 14-classroom two-story building
- Modernized existing classroom buildings
- Modernized existing administration building and library
- Purchased and install eight new modular classroom buildings and student and staff restrooms
- Limited site work
 Stauffer Middle School
Stauffer Middle School
Two-Story Project Overview
Architect: Rachlin
Contractor: Bernards
Construction Started: Summer 2022
- Construction of new 15 two-story classroom building
- Limited site work
Gym Project Overview
Architect: LPA
Contractor: Bernards
Construction Started: Fall 2021
- Construction of new gymnasium
- Demolition of existing portable classroom buildings
- Limited site work
Modification Project Overview
Architect: LPA
Contractor: Angeles Constructor, Inc
Construction Started: Summer 2017
Construction Completed: Fall 2020
- Demolished locker room buildings
- Updated front parking lot/drop-off
- New locker room/PE/drama/music building
- New library, admin addition, and admin modernization
- Modernized classroom buildings
- Limited site work
 Sussman Middle School
Sussman Middle School
Project Overview
Architect: Westberg & White
Contractor: Swinerton
Construction Started: Summer 2019
Construction Completed: Winter 2022
- Remodeled existing locker rooms
- Updated front parking lot/drop-off
- A new gymnasium and 10-classroom two-story building with library
- Modernized existing classroom buildings
- New admin addition and modernization
- Limited site work

